(I’m posting this for friends who are trying to sell their house. If
you have any questions, please call them directly at the number listed.
Thanks!)
40 High St.
Butler, NJ 07405
Professionally restored with inlaid hardwood floors, cypress trim,
living room with gas fireplace, kitchen with granite counter tops, new
bathrooms, plumbing and electrical systems. Walk to downtown and NYC
bus.
$569,000
(973) 492-5706
This fine home has been professionally restored to 1898 character and
charm. The inlaid hardwood floors and the extensive cypress trim has all
been stripped and refinished. The plaster walls have been completely
stripped of excess paint, refinished, and color-matched to the original
1898 colors. The entire interior of this home, from the gleaming floors
to the second floor foyer, exudes a charm and warmth not found in newer
homes. The living room features a custom gas fireplace with three-part
Basque relief, built-in bookcases and gold leaf border. The kitchen is
a cook’s delight, featuring granite counter tops, stainless steel
appliances and a Viking professional stove. Other updates include new
bathrooms with the finest fixtures, as well as plumbing and electrical
systems. The three-car garage is large enough for virtually any vehicle
and features a walk-up storage loft. Walk to downtown and NYC bus.
This is a home for the most discerning buyer, and must be seen to be
appreciated.
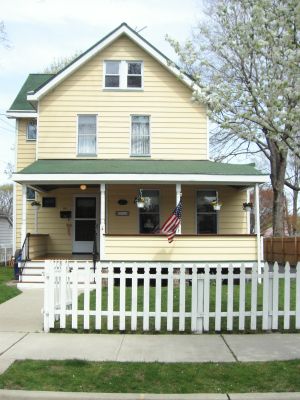
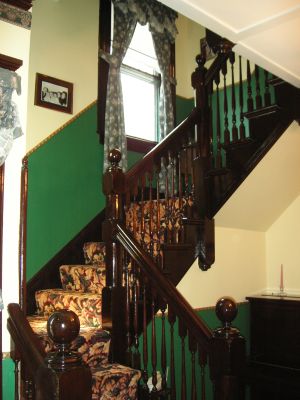
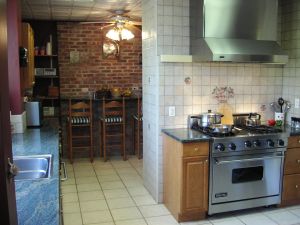
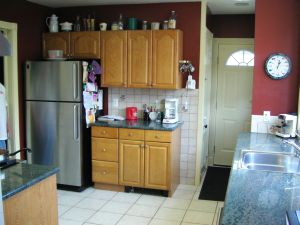
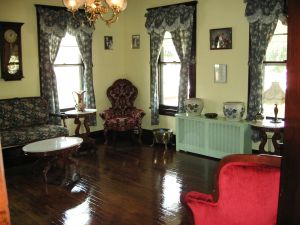
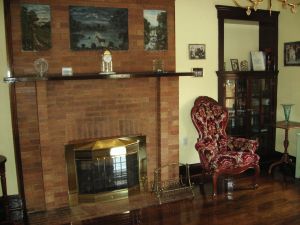
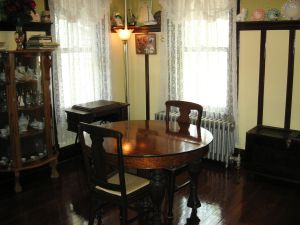
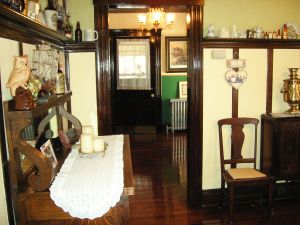
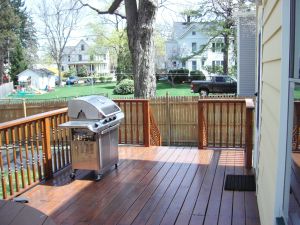
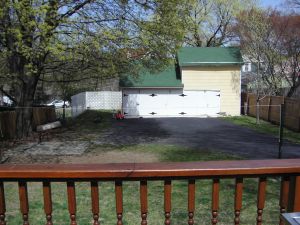
First floor:
Ante Room: 4’x6′ — Provides an additional level of protection
from the weather, coat closet, features original door with beveled
glass.
Foyer: 10’x13′ — Trimmed ceilings with gold plated
chandelier, matching mirror, gold leaf mid-wall trim, cypress crown
molding with bordrer, cypress wood trim, oak floors.
Living Room: 15’x15′ — Trimmed ceiling, brass Victorian
chandelier, cypress crown molding, five original rebuilt double hung
windows, brick vented gas fireplace with oak mantle and three part
Basque relief, built-in bookcase, gold leaf floor border, custom period
furniture negotiable.
Dining Room: 12’x14′ — Nine foot wood trimmed ceiling with
crown molding, built-in cypress dish shelving, Cyprus trim with 8″ base
molding, inlaid oak flooring, walk-in storage closet, walls have been
stripped and color matched to original 1898 colors, furniture is
original 1800’s to early 1900 vintage and is negotiable.
Kitchen: 20’x11′ — Acoustic ceiling tiles with built-in fluorescent
lighting, ceiling fan, tiled walls, oak cabinets with granite counter
tops, stainless steel sink with Hansa faucets, Culligan reverse osmosis
water system, stainless steel Viking professional stove with griddle,
stainless steel exhaust hood, stainless steel refrigerator and
dishwasher, Andersen bay window and separate heat zone.
Breakfast Nook: Lighted walk-in pantry, adjustable shelving,
granite counter top.
Bathroom: Tile shower with stainless steel enclosure, tiled
walls, stainless steel fixtures, electric heat, vinyl floor.
Second floor:
Foyer: 8’x9′ — Trimmed ceiling with ceiling fan, crown
molding, gold leaf mid-wall trim, cypress wood trim and banister,
commercial grade carpet, solid hardwood doors.
Master Bedroom: 12’x11′ — Corner room with two windows,
attached nursery, single closet, pine flooring.
Bathroom: 5’x11′ — Tiled shower over tub, tile walls,
pedestal sink, ceramic tile floor, two linen closets, new fixtures and
plumbing.
Nursery: 8’x9′ — Off master bedroom for use as nursery,
sitting room or walk-in closet.
Bedroom #2: 10’x12′ — Pine flooring, corner room with two
windows, single closet.
Bedroom #3: 9’x11′ — Pine flooring, corner room with two
windows, single closet.
Third floor:
Bedroom #4/Office: 14’x12′ — Pine flooring, one single and
one double window, trimmed in oak, single closet.
Outside:
Garage: Three car garage with walk up storage loft.
Deck: 23’x10′ — Off kitchen, opens to yard, sealed with
sikkens.
Special features:
- Professionally restored to 1898 character
- 3 car garage with storage loft
- New kitchen with granite and Viking stove
- Modern gourmet kitchen
- Trimmed ceilings
- Cypress trim throughout
- Inlaid hardwood floors
- Original stained glass windows
- Ante room, foyer and second floor foyer
- Turn of the century furnishings available
- Quaint neighborhood
- Restored front porch
- Completely updated electric
- Deep yard with privacy fence
- Full partially finished basement
- City water and sewer
- New roof, gutters and electric de-icing system
- Walk to NYC bus
- 5,000 sq. ft. back yard
- Lot size: 50’x180′
- Taxes: $7,068 (2005)
Wow. Nice place.
Obviously the price and square footage indicates it’s not located in California ;)
Nice one. But looking at property taxes, they seem to be much higer since few years ago when I was there.
Alexander Downer: Yes, property taxes in Butler have gone up almost 18-20% in the last 2-3 years. Very disturbing, but probably not atypical for this area.
I don’t believe a thing real estate agents say. I don’t hate them just the tricky and unexperienced ones. Which in my opinion is most of them. Take the “no obligation market evaluation” for example, the oldest and most unoriginal term you will see advertised. Do they think people are stupid? The real definition should be, yes I will come over to your home, tell you what its worth, then I will bug the hell out of you until you list it with me”. In the meantime, they will send you some awesome fridge magnets, calendars and pencils just so you dont them. I have written at length about this, I’m NOT selling anything, just a frank, real world discussion.
Hello, I saw your FSBO listing.
I’m not a real estate agent; I’m Jim Samuel, a mortgage broker with 1st Metropolitan Mortgage. You’re smart to sell your house on your own. I don’t charge a commission when you sell your house.
But I think if you partner with me, you can sell your house faster.
I ask to place a sign on your lawn, next to your FSBO sign that says
NEW HOME MORTGAGES or REFINANCE
100% FINANCE (IN RED)
NO INCOME VERIFICATION (IN RED)
Call 732-605-1362
(small print, required legalese) 1st Metropolitan Mortgage Corp. 63 Milltown Road East Brunswick, NJ 08816
Equal Housing Opportunity. Programs subject to change. Certain restrictions apply. Some programs may not be combined with others.
The intent of the sign is to encourage people who may not think they can swing your house to call one of us to explore the possibilities. If they call me, I’ll encourage them to buy your house.
We can also co-op an open house. I will attend the open house, and I will bring my laptop to prequalify prospective buyers. If we can get buyers’ paperwork started on the spot, wouldn’t that help?
If you don’t have a fact sheet in a holder on your lawn, I’ll help you create the fact sheet, if you like, and I can supply the holder. We can mail the fact sheet to your friends and family, if you want; maybe they will know a potential buyer.
I can also give you staging advice, if I may.
Please give me a call on 732-605-1362, or on my cell 908-421-6151, and let’s chat.
Best wishes, Jim Samuel
mortgages.consultant@yahoo.com
http://jerseyjim4.tripod.com